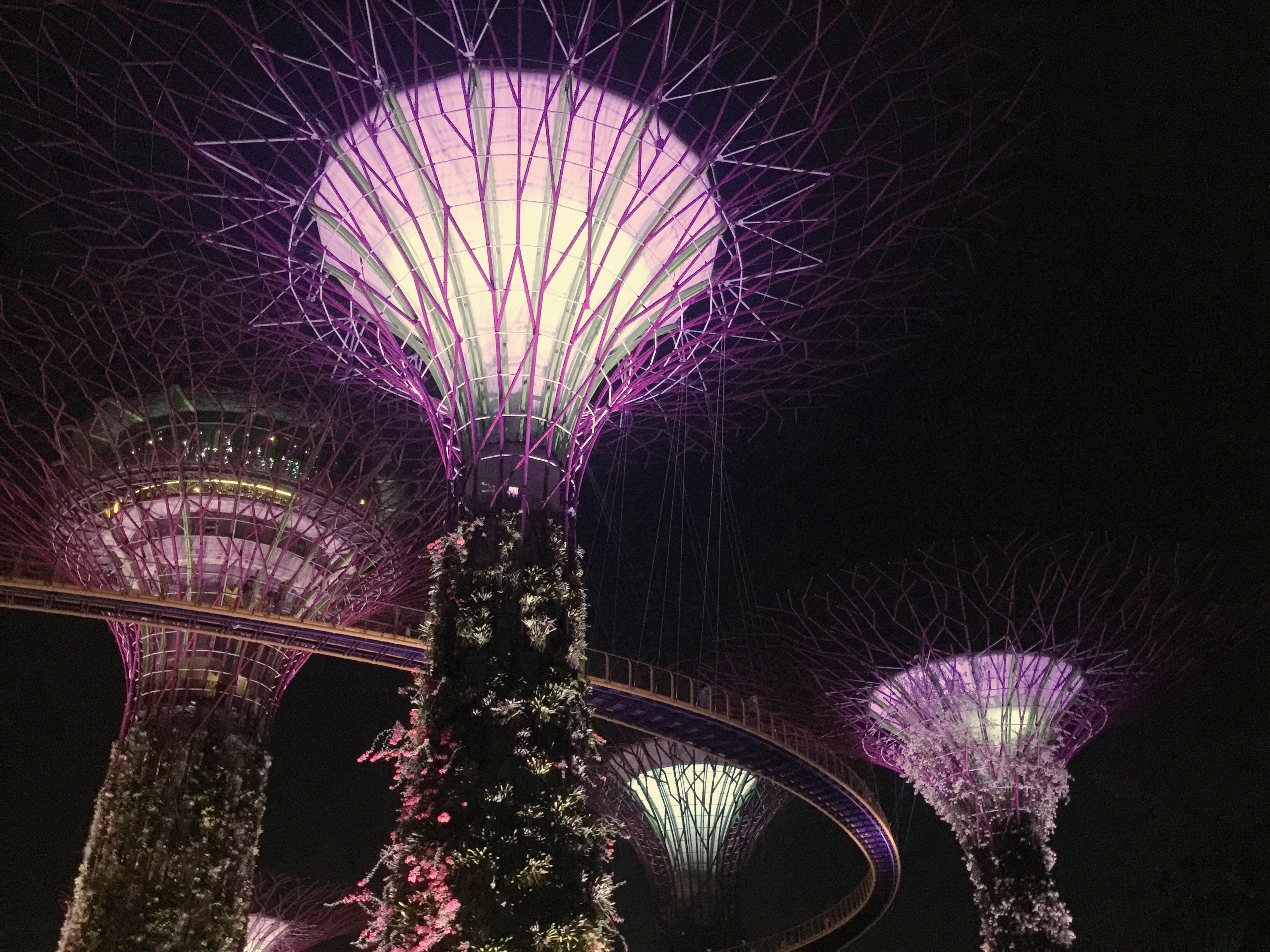
Ever since I’ve seen these weird structures on TV (or YouTube? I can’t quite remember), I’ve always wanted to visit it. They might be the only thing I’ve really been looking forward to see in Singapore since everything else I thought will be quite boring (of course, through the trip I was pleasantly proofed wrong by all the wonderfully beautiful buildings, lying everywhere waiting to be admired).
I loved the other worldly aesthetic of the Supertrees which reminded me of the blue world in Avatar, also in general I just love the idea of man made vertical gardens, I am sold almost anytime. I must admit however that I didn’t know much anything about Gardens by the Bay, other than that they are extraordinarily pretty.
In this trip I learned however, beside their extraordinary beauty, they are also a remarkably self sufficient engineering masterpiece. Due to my life long interest in (beautiful) structures, especially when they are very well engineered, I thought I’d share some of my new found knowledge. The video below is a short description of the idea behind the complex by the architect who envisioned it, Andrew Grant of Grant Associates.
https://www.youtube.com/watch?v=geKHBz8JUhE
Overview of the Complex

The award winning complex of Gardens by the Bay occupies a 54 hectare area, which is around 1/5 the size of Central Park. The complex consist of (1) Supertrees, coloured in purple in the map above, that are spread into three different areas of the Garden (with the biggest located at the centre); (2) two conservatories, in bluish hues at the upper edge of the map; and (3) several theme gardens to showcase the cultural diversity of the four main ethnic cultures in Singapore through botanical plants. The two conservatories house two different ecosystems inside it: the Flower Dome, which acts as a home for cool-dry Mediterranean type flowers and the Cloud Forest, which houses an ecosystem of cool-moist tropical montane cloud forest, both of which ecosystems create interesting challenges for the creation of the conservatories.
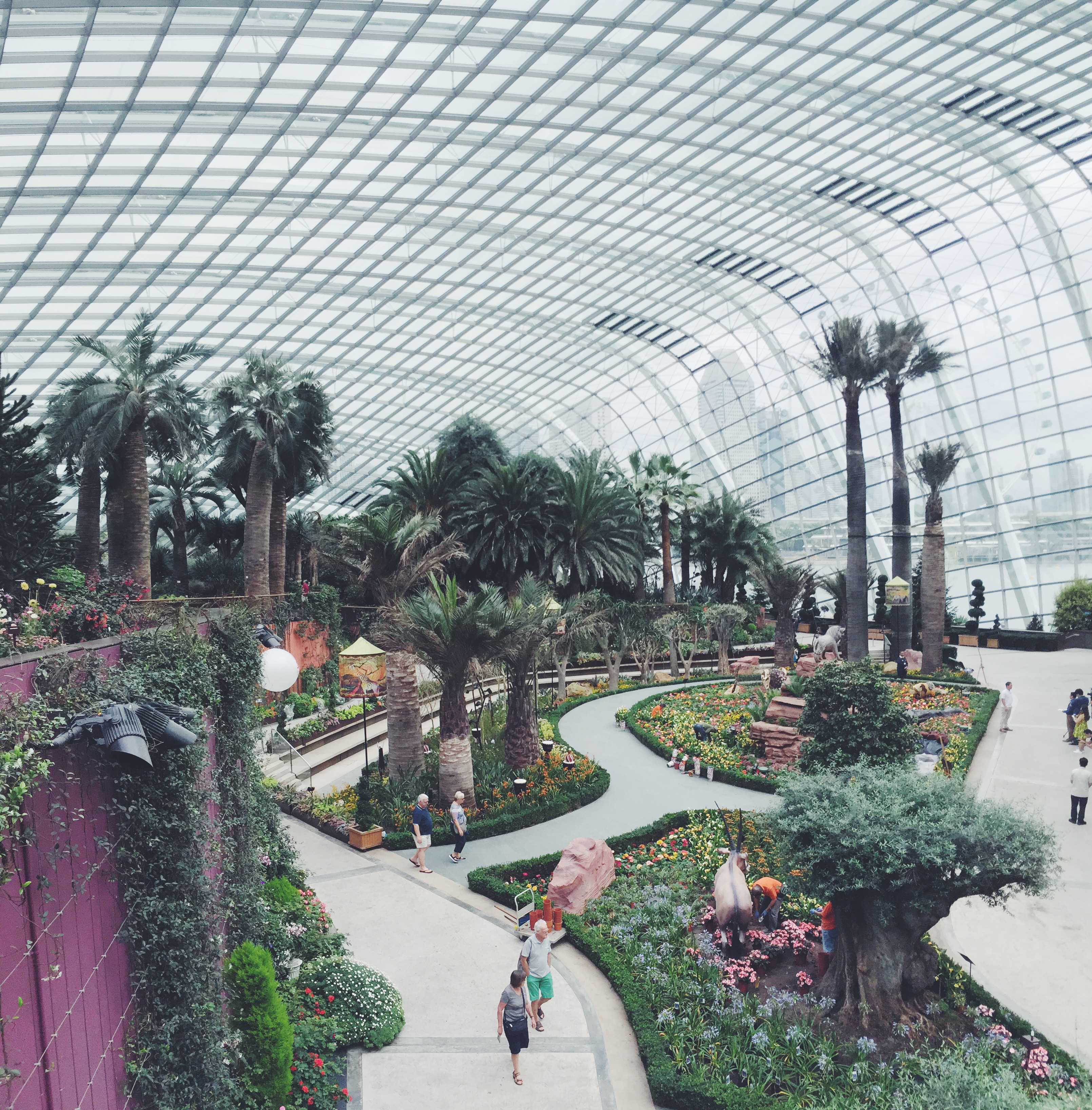
The whole complex acts as a complete modern ecosystem in itself, incredibly self sufficient for its own energy consumption, both for the electricity generation and cooling of the complex, the whole general scheme can be seen in the figure below.

In a nutshell, the Supertrees work as (1) ventilation for the conservatories, (2) energy generator (with solar panels on top of the trees), and also shades that create breeze at the ground. The green waste from the gardens generates electricity for both the site and conservatories, acts as heater for the humidifier inside the conservatories and also generates necessary fertilisers for the whole complex. The shape of the conservatories are also highly optimised to ensure maximum shading to protect the plants inside the greenhouses from the hard tropical heat, and ensure necessary lighting conditions throughout the year. The whole complex water system is also thoroughly emphasised, capturing and recycling water as much as possible to ensure there is enough water throughout the year for the whole garden.
If this much information already gives you more appreciation for the whole complex and you feel that you already know enough, then go no further. But if you are like me and you want to know in more detail on how all this works, you can check out the next part of the story.
Challenges
The project has several obvious challenges, since the conservatories has two different ecosystem that are unlike the environment in Singapore, the inside ecosystem of the conservatories must be designed so that they can cater for the biodiversity that will be planted inside the conservatories.
The Flower Dome is planted with Cool Dry Mediterranean type plants that require low humidity and cool temperature but also high light level. The Cool-moist tropical montane type plants on the other hand require cool temperature and high humidity. The target design condition inside both the Flower dome and Cloud forest during the day and night is shown in the Psychrometic chart below. It is obvious that the measured condition in Singapore is never what is need to be for the confined space (measured data is shown in green). On top of that, to mimic the plants original situation, to ensure that they will have their normal life cycles, the conservatories must imitate ignition situation to signal plants that winter has passed and that it is now time to spread flowers for spring.
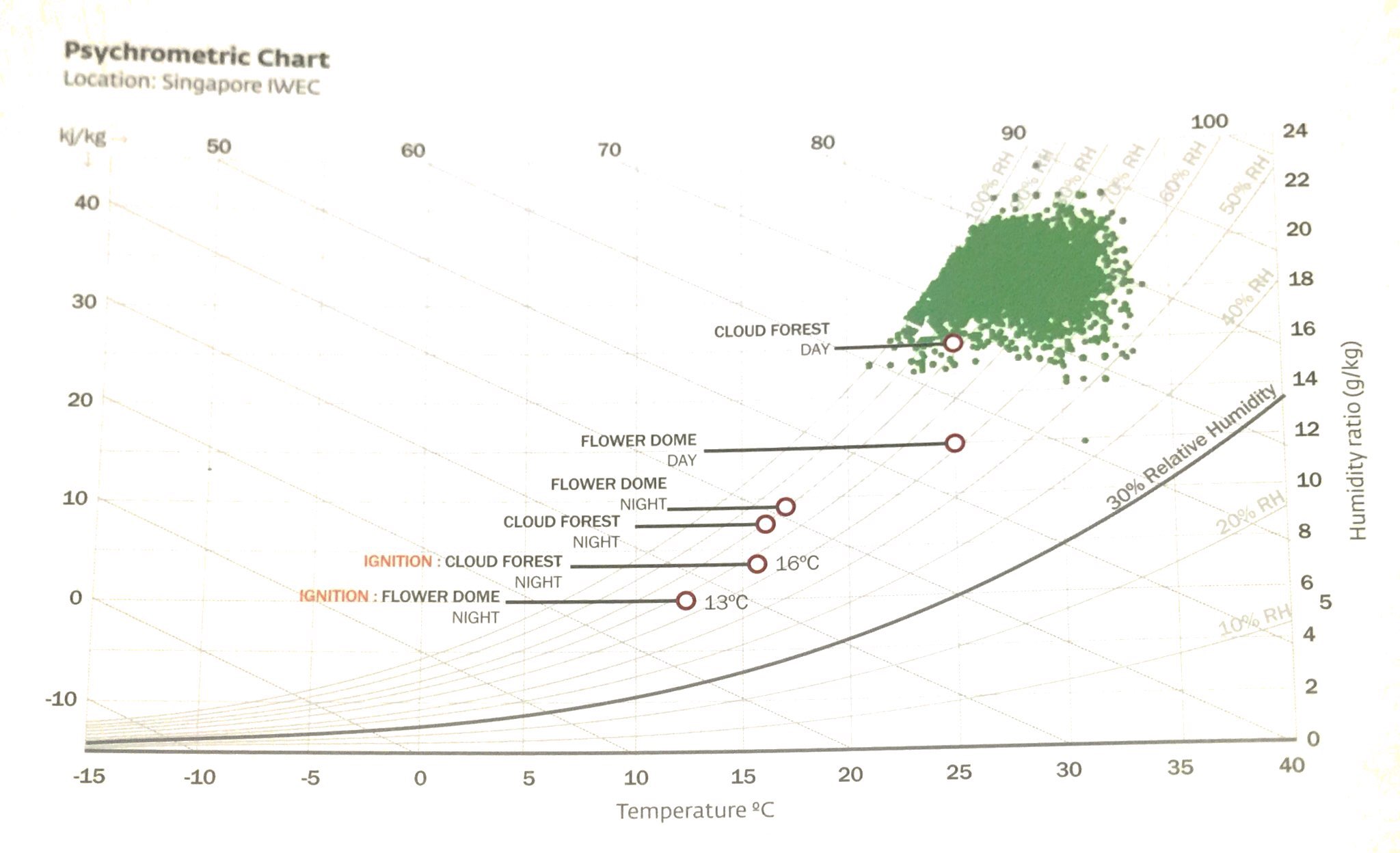
As in illustration to the dilemma for light requirements that is needed for the plants, research has indicated that 45,000 lux was important for plant growth of key groups of plants that will be displayed inside the building, this amount of light is 100 times brighter than normally provided in an office environment. To achieve such high light intensity, one might think that the designers can simply let all available light from direct sun into the building, however with the increase of light levels from the sun, there will be an increase in solar heat gains within the domes, resulting unnecessary cooling load. Also another interesting problem is that Singapore is quite cloudy, meaning that a balance of shading (to reduce heat) and enough sunlight (for enough light) throughout the whole year must be designed well to ensure the biodiversity receive the environment they need. Of course human comfort is also included in the design consideration.
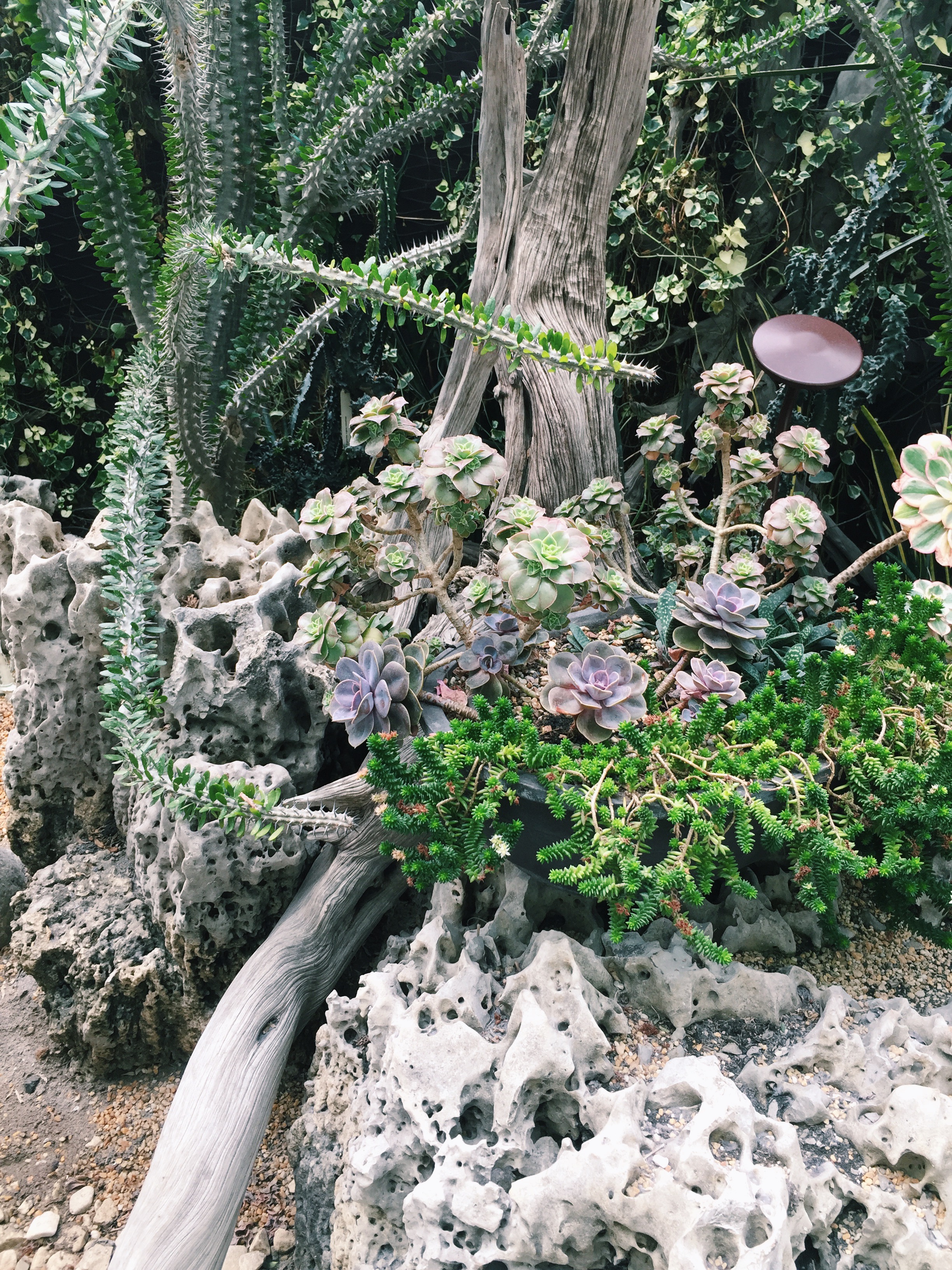
On top of these seemingly energy intensive requirements, the project was supposed to be a benchmark in green engineering, meaning that as little energy as possible should be used to accomplish required conditions.
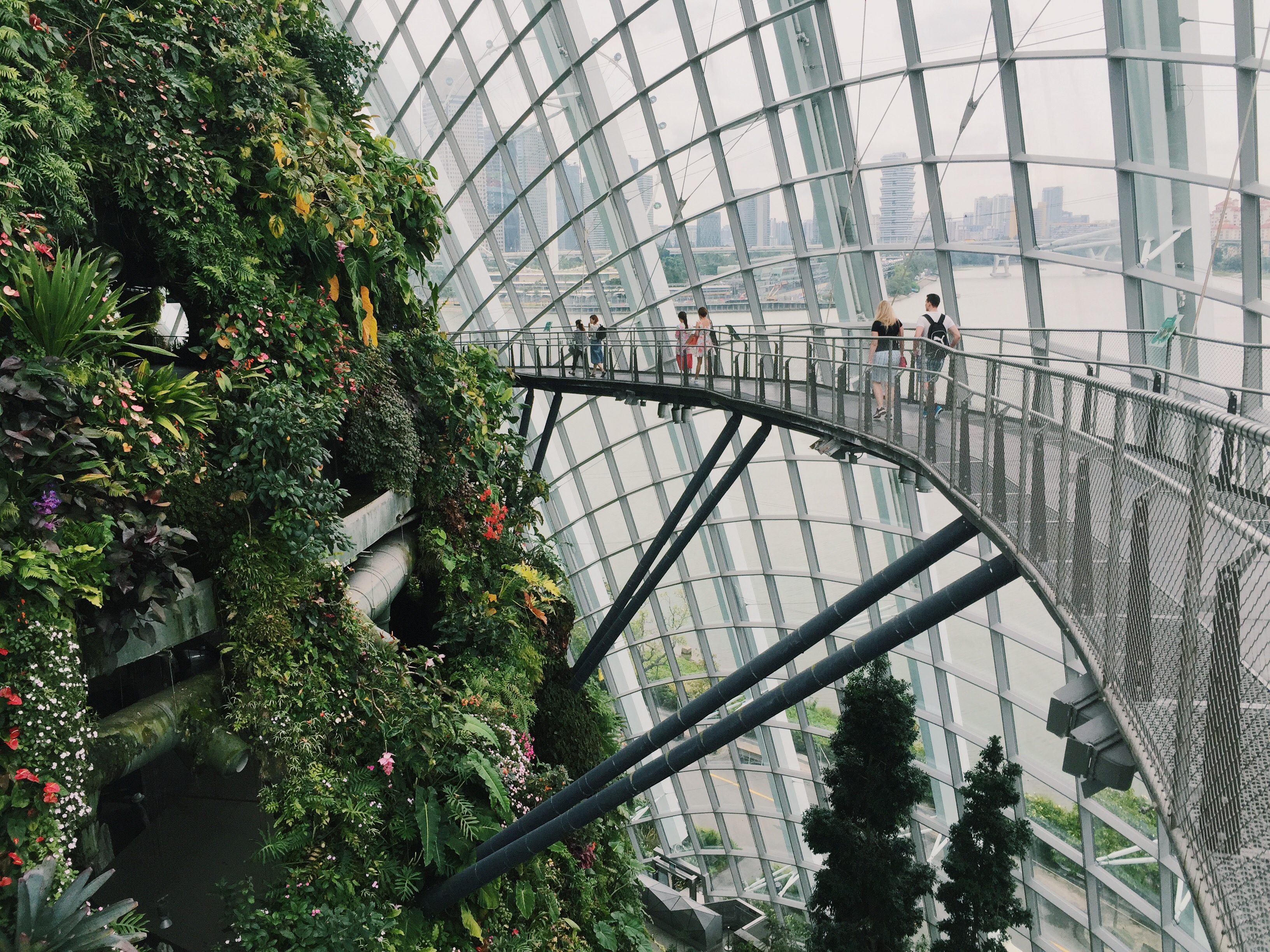
Engineering Solutions
Structural solutions
As a first solution, the conservatories were designed as a hyperbolic curve, so that it can contain a large volume within a relatively small surface area. This geometry does not only allow the structure to be optimised (allowing a lightweight, column free interior), it also works well environmentally, creating a stack effect with warm air drawn up to stratify according to temperature within the space. The gentle forward tilt of the dome also shades the north facade so it never receives the full glare of the sun.
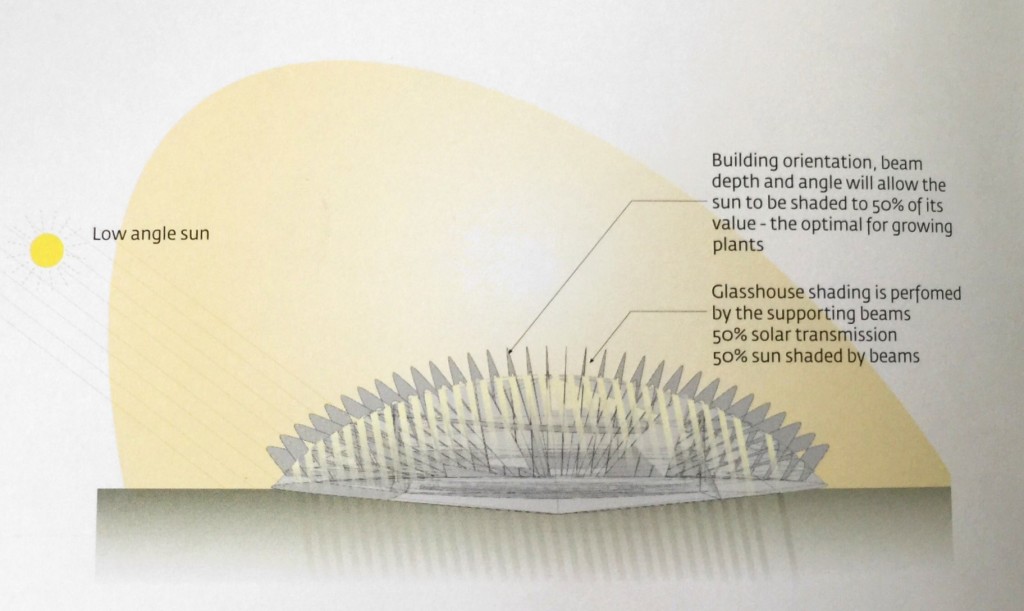
The main structural members were deliberately put outside the glazing to help with shading. Another question arises on whether this arrangement would obscure too much incident light in the course of the year, and whether there were alternative solutions to the initial design vision.To solve this, the glazing used for the structure needed to have high degree transparency to daylight to meet the target daylight requirements. Since Infra-Red radiation from the sun was found to carry a lot of heat but without added benefit the plants, the glazing did not have to have the same degree of transparency to infra-red light as to visible light. So selective glazing laminate was chosen.
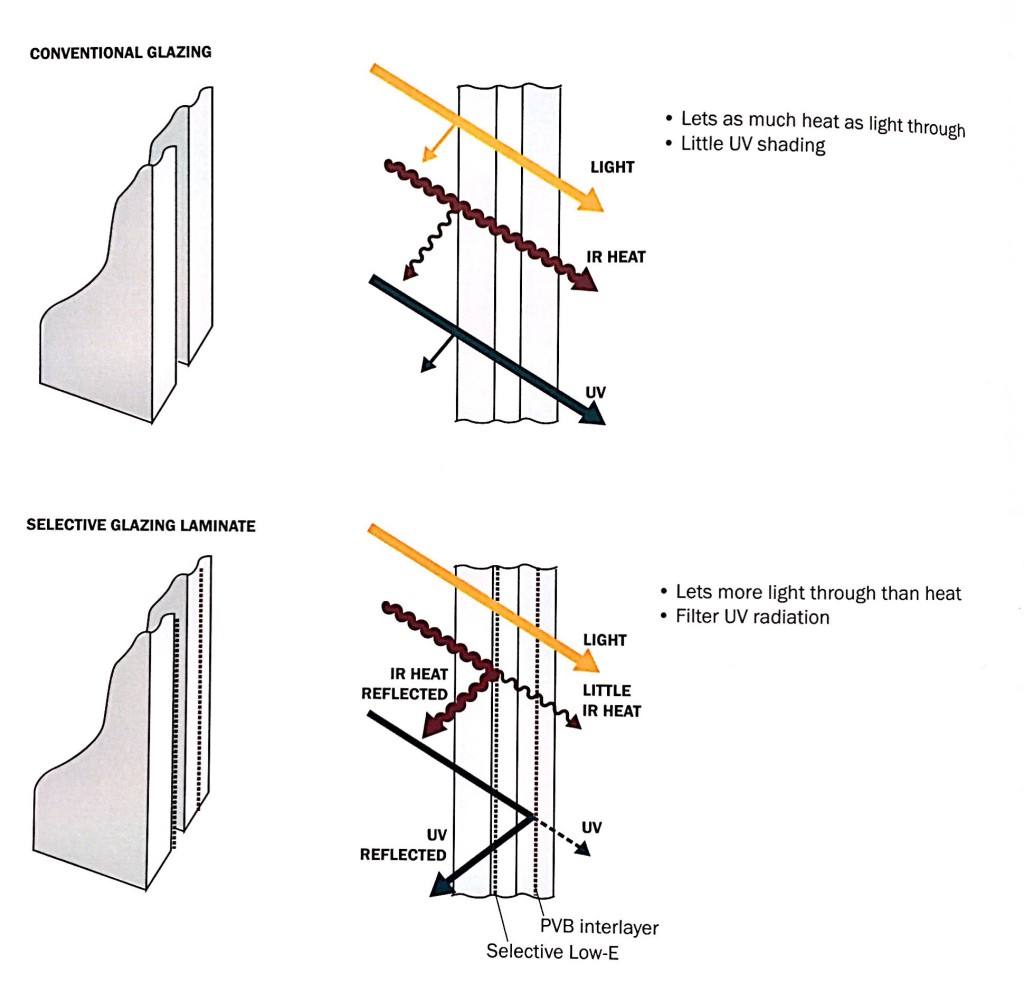
There were also instances where more light would reach the space than necessary, and these instances were not solvable with the external beams only, so retractable external shades were employed. The shades are triangular in form, like sails, and are cable tensioned. They are completely concealed when not in use and are actively controlled to deploy when needed. These external shades improve occupant comfort, while also reducing the peak cooling load.
The shades provide and elegant and beautiful solution. each of the shades can be controlled individually, and has an intelligent self-learning algorithm. With these structural solutions in itself, even without deploying the shades, 40% heat absorption can be reduced, and with full deployment of shading up to 70% of heat absorption can be reduced!

Building System Solution
Despite all the structural addition above, there still remains a significant amount of solar heat inside the conservatories, therefore some introduction of cooling system is necessary. Some of the solutions employed are
- Displacement Air Supply System
Which introduces air conditioning at lower velocity and also typically at lower levels. This system limits the volume of the building that requires conditioning because it typically conditions only the ground air that is inhabited by people and plants, and thereby reducing energy use.
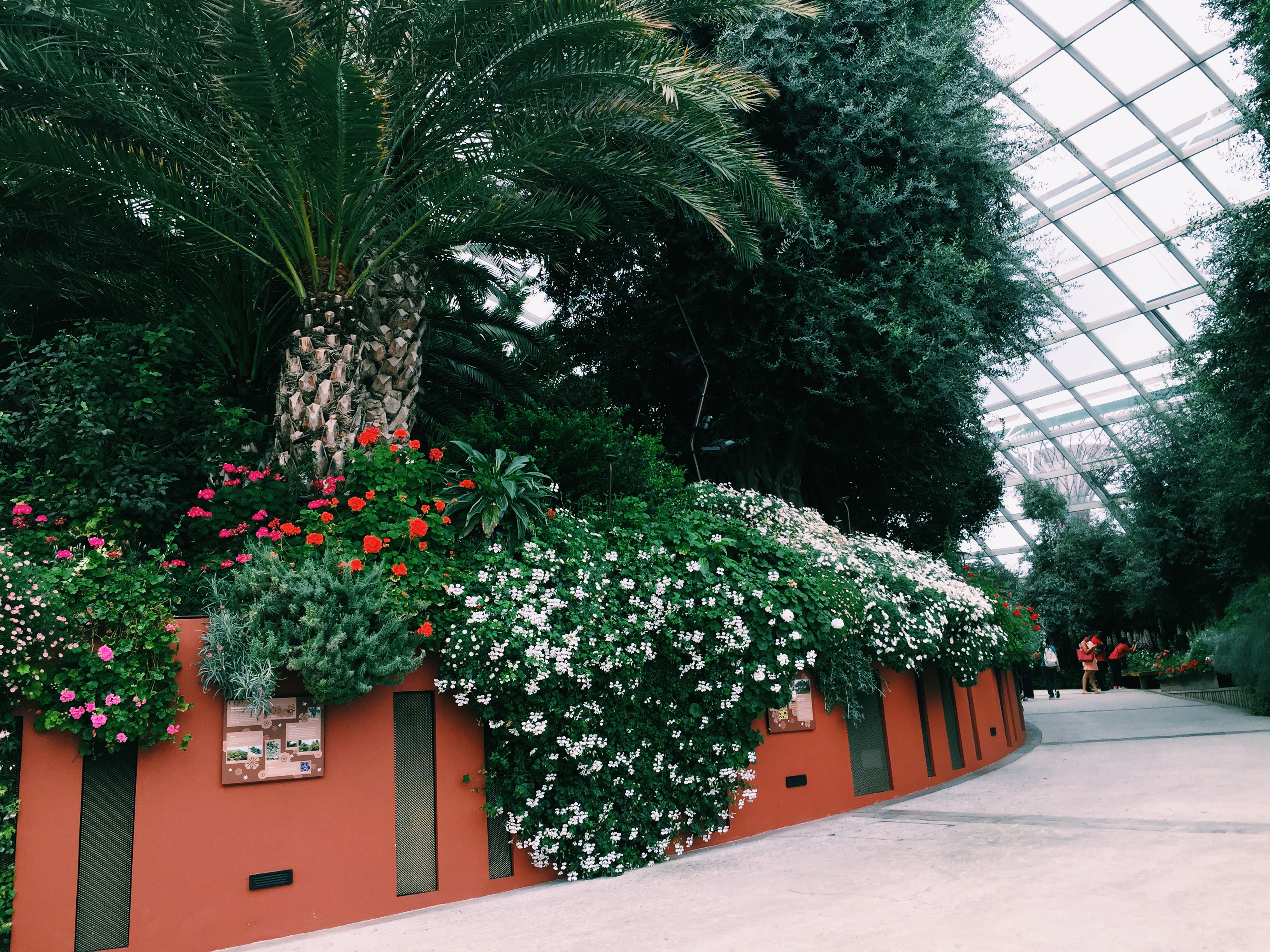
- Radiant Cooling on Pathways and pavements
Where a network of pipes turn pathways into cool surfaces that evenly absorb heat. This reduces the amount of heat gain to be dealt with by the air systems and reduces mean radiant temperature for occupants, improving comfort.
 Pipes installed at the pathways to absorb heat
Pipes installed at the pathways to absorb heat
The cooling is typically done by having pipes of water pass through the pathways absorbing heat in the process, as is visible from the figure above. Now to see an illustration on how the air displacement system and the radiant cooling system works together, see the figure below, it looks pretty darn complicated but since I’ve been inside the structure I can tell you that they certainly didn’t overwhelm me visually. Which is why I find all of this so incredibly neat.
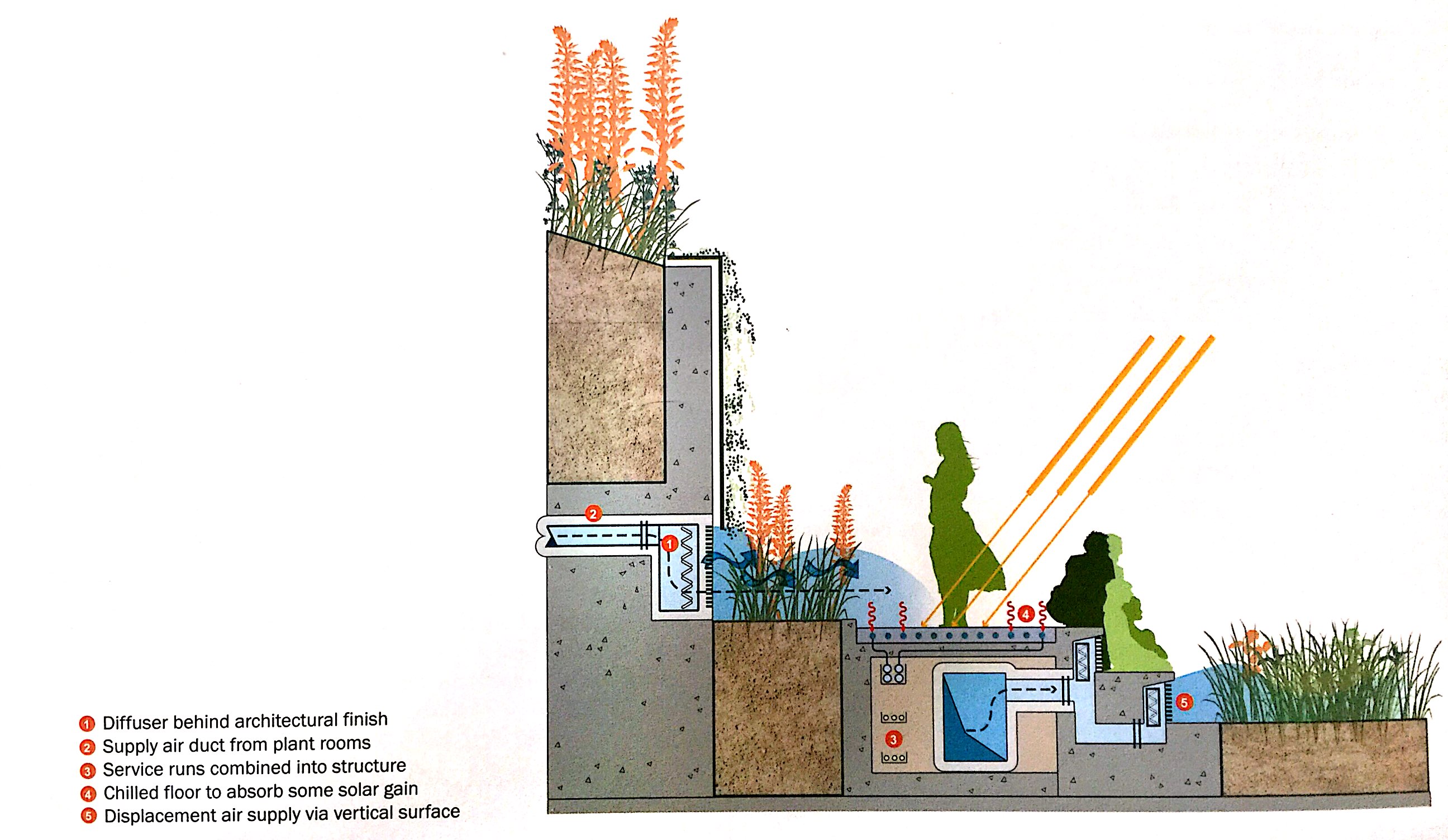
- Desiccant dehumidification system
This system removes the need of refrigeration-based dehumidification of air, which is energy intensive. Desiccant conditioning works by directly removing moisture from air steams through chemical processes, usually by using water absorbent materials that are composed of salts. These materials can also be liquid, typically very strong solutions of salty water absorb water from air that passes through a spray of these solutions. The video below explains simply how the process works, blew my mind.
In the removal of water through The desiccant process, the air also heats up (as oppose to what would hapeen in the evaporative cooling process), but by coupling the salt solution to free cooling from a cooling tower, the vast majority of this heat can be absorbed without additional energy expenditure. this results in a liquid that absorbs water vapour and increases in volume, leaving the air at similar temperature but cooler.
A combination of conventional cooling and liquid desiccant technology allows air to be supplied to a controlled psychometric point (i.e. cooled and dehumidified) with less energy consumption than a conventional approach. A conventional approach would overcool the air supply using chilled water to remove the water vapour by condensation, followed by reheating the air to achieve the required psychometric state (did you know that? how inefficient!).
Desiccant dehumidification processes remove moisture from the fresh air stream while maintaining constant enthalpy (heat). This process increases the temperature of the air stream initially, but the resulting drier air stream is actually easier to cool to achieve the desired condition without overcooling and reheating. Liquid desiccants were preferred over solid ones because of the size of the installation and the complexity involved in juxtaposing supply and extract airstreams which is necessary when using solid desiccants.
A highly concentrated Lithium Chloride LiCl (which is the chosen liquid desiccant) dissolved in water extracts moisture from an air stream when the two are brought together over a surface doused with the solution or through a curtain of solution sprayed into the air stream. The moisture removed from the humid air increases the volume of the desiccant solution as it absorbed, removing the majority of microbiological contamination in the process. Oh, did I also mention that the humidity is then emitted through the Supertrees, making them have a function of a chimney for the conservatories as well? Such a cool an complicated system, but this apparently reduces the overall energy needed to dehumidify the system.
- Direct evaporative humidification
Direct evaporative humidification is used in the cloud forest where high level of humidity is required, the system also enhances cooling performance. They basically put pipes in the pathway were water will be push out mimicking mist in the wild. This part is really a cool, because they made the humidification system into a fog mist that would come every 2 hours they were even able to turn it into a show like display (see the fog/mist schedule here). Its remarkable to see mist floating inside a building, and seeing it literally rise as it would in nature, and to know that this was designed to humidify the environment, meaning that it is not only beautiful but also functional, was amazing to me.
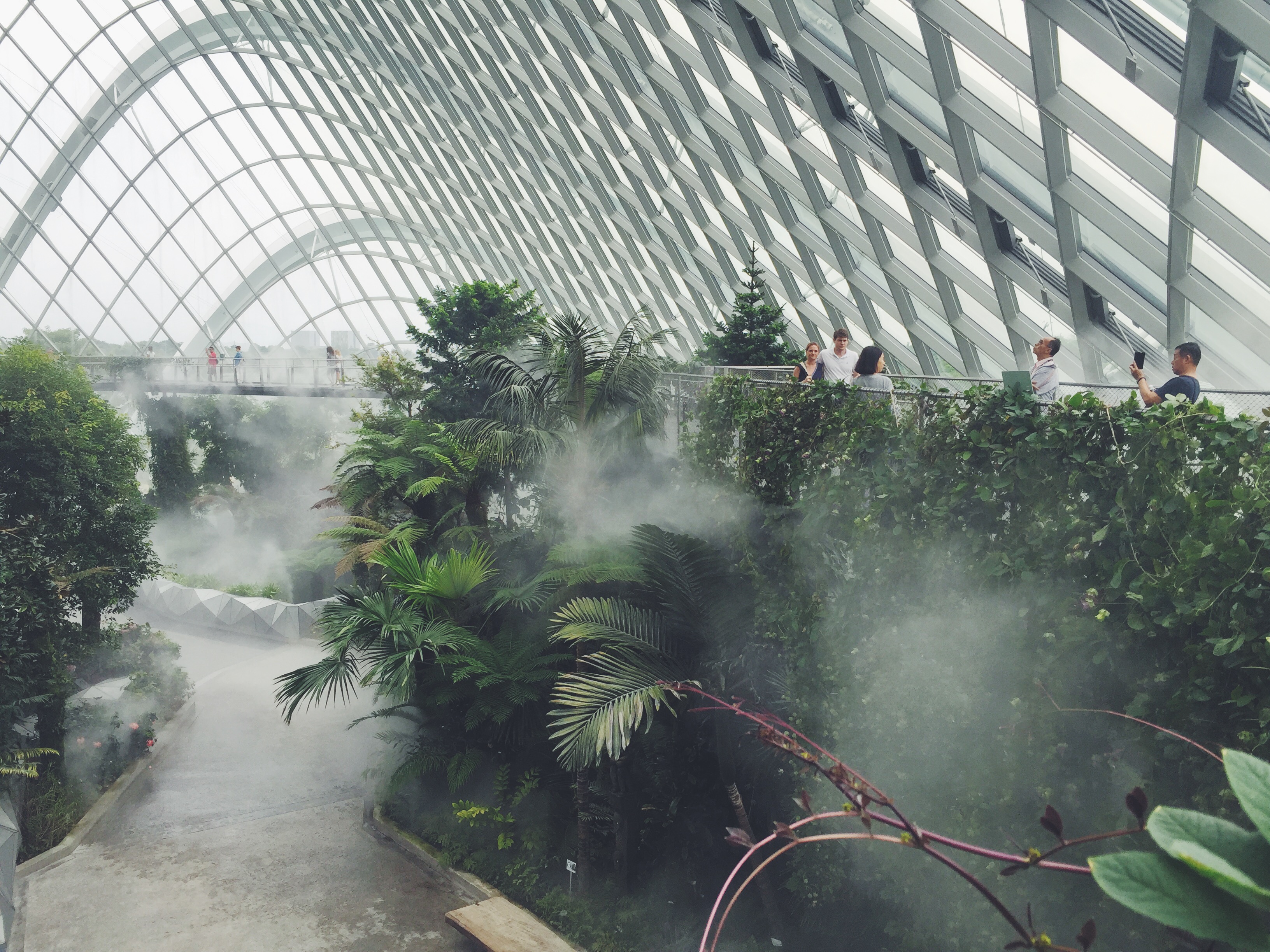
Energy Generation
For its energy generation, the gardens by the bay uses several energy sources. Firstly on top of the Supertrees solar panels are installed, then also the heat that is driven to the top part of the conservatories (due to the cooling process) is also used especially for the desiccant process, and then also thirdly Gardens by the Bay uses the bio waste from the the pruning of all the gardens and parks that are under the authority of NParks (Singapore’s governmental department in charge of Parks).
The Biomass produced is quite large in quantity, so much so that it can fuel a large biomass boiler to raise superheated, high-pressure stream. The steam turbine can produce up to 1MW electrical energy. The whole system therefore is carbon negative, absorbing more carbon then producing it.
What I think about all this
To me this simply was an incredible achievement for human kind. Walking through the super trees and both the conservatories, I was just focused on how incredibly beautiful everything was. I was actually criticising in my mind how incredibly wasteful in energy consumption something this beautiful might’ve been, and how incredibly rich Singapore must be to even attempt to make a structures like this. But then after I learned of the ingenuity and dreams that were behind the project I was practically left dumb founded, a little because of my own ignorance but mostly because of my complete lack of compassion, for immediately assuming and judging the project for its grandeur.
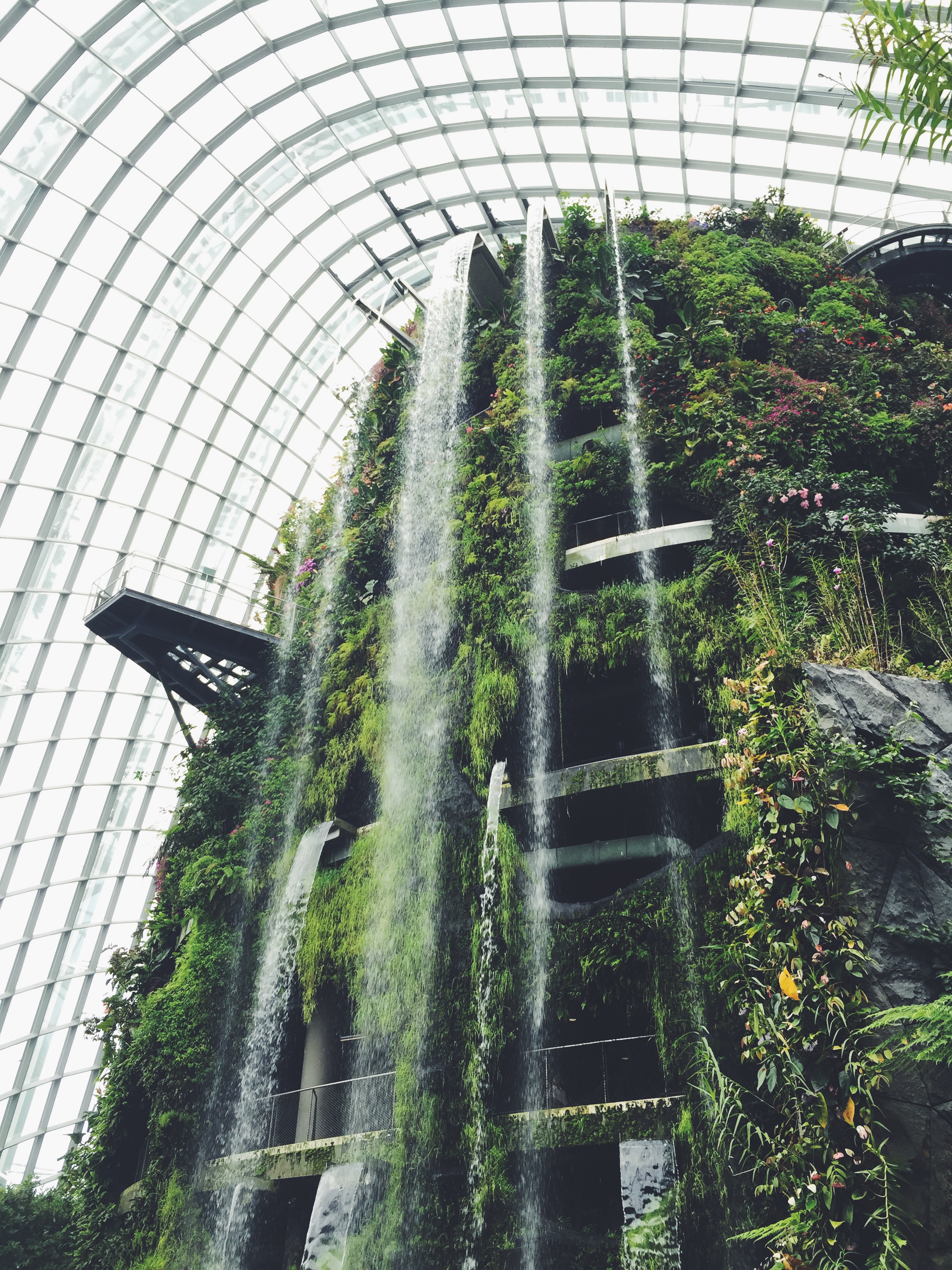
The whole project is a dream project, none of the developers are saying that they thing all the solutions they have employed are appropriate for everything, magically solving our energy problems and so on. But they certainly proofed that if there is a will, we certainly can create sustainable structures that are just plain breath taking, of course given that you have a huge budget to spend on (around $1.035 billion to be exact). But the fact remains that it is possible. The technology and know-how knowledge is getting there and all we need to do is not be complacent and work our ass off to prove that being sustainable can be just as fun and exciting as being wasteful.
Now for those who would like to see how the whole system works together, here are some beautiful illustrations. Now I think you can appreciate gardens by the bay even more when you come by to visit.


Glossary of Some Terms:
Lux
A measure of luminous exposure over time on a surface and is used to describe the intensity of light, as perceived by the human eye.
is a graph of the thermodynamic parameters of moist air at a constant pressure, often equated to an elevation relative to sea level
Refference
- Bellew, P and Davey, M. (2012) Green:House-Green:Engineering-Environmental Design at Gardens by the Bay. China:ORO editions
- Price Engineers. (2016) Engineering Guide:Displacement Ventilation Price Industries Limited
